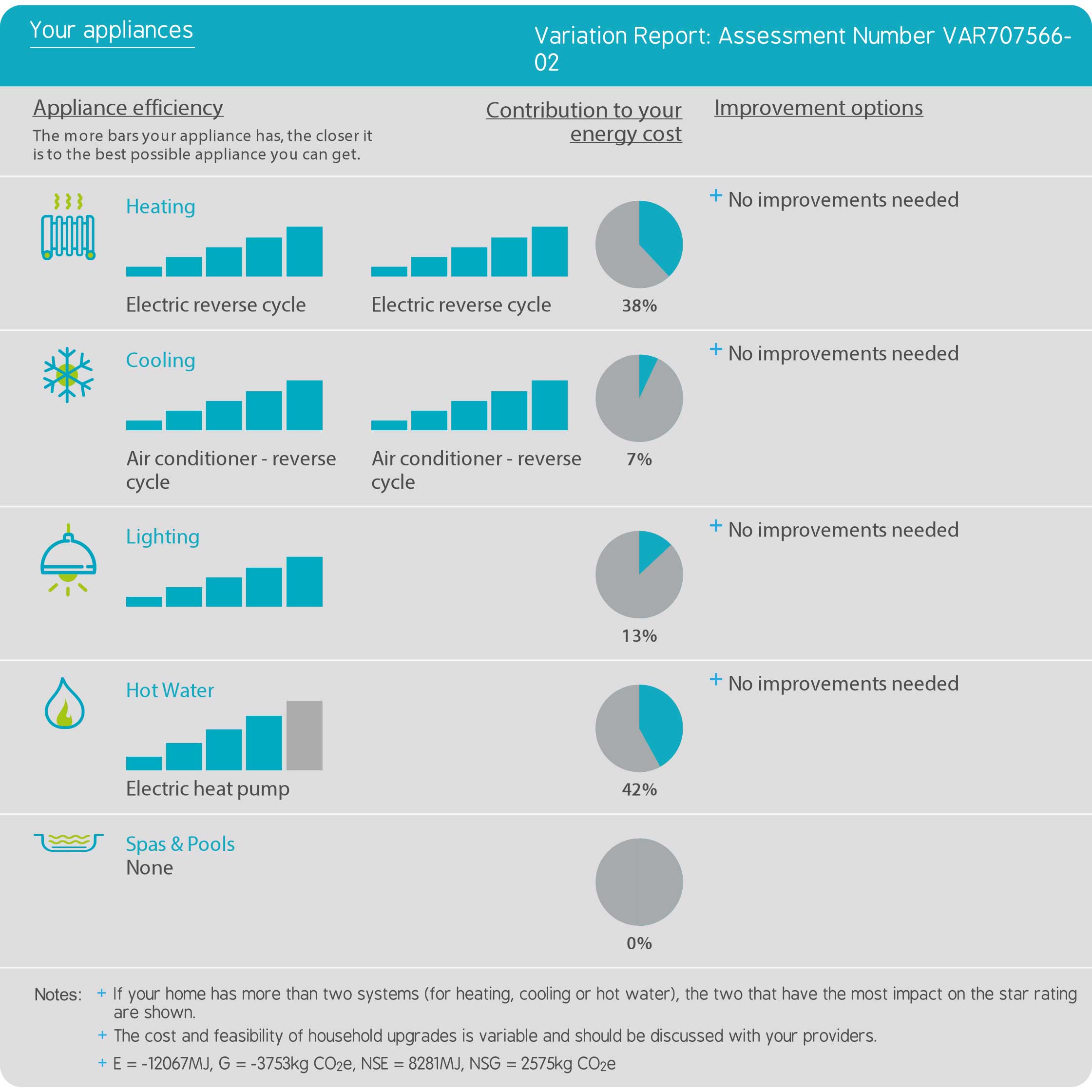Western Victorian Family Farm
Scorecard Energy Star Rating: 10.0 Stars (5.8 without solar)
Date: April, 2020
With a floor plan that reaches broadly across the Northern perimeter of the property, this home is optimized to accept the suns heat during every month of the year.
During cooler months, a recessed kitchen and dining area takes solar radiation to warm the space, while in warmer months, this area is guarded with large shelter via way of structural pergola.
A staggered footprint accentuates evening exposure, where a second living/entertaining area captures Westerly views and natural light.
8.5kW Solar System
Solar Hot Water System
Double Glazed Windows
Zoned Heating and Cooling
Extra measures in the planting of deciduous trees future proof this residence where the surrounding environment reacts to the seasons, providing additional shelter in summer and solar visibility to the sun in winter.










